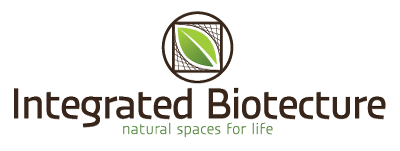services
Here at Integrated Biotecture design we offer a broad spectrum of design and consultation services, with a focus on sustainable residential housing and supporting structures. We enjoy working with our clients to achieve the desired results in a stress free and enjoyable collaboration. Here are some of our specific services but we always welcome any new challenges with an open mind.
New builds
A new building is an exciting opportunity to start fresh and customize your design to be the ultimate fit for you in the environment you have chosen to build. We enjoy working with our clients on large, medium, small-scale residential projects and anything in between. We aim to take the potential stress of such a large undertaking away by following our design process to develop a beautiful and environmentally conscious home that is both creative and functional.
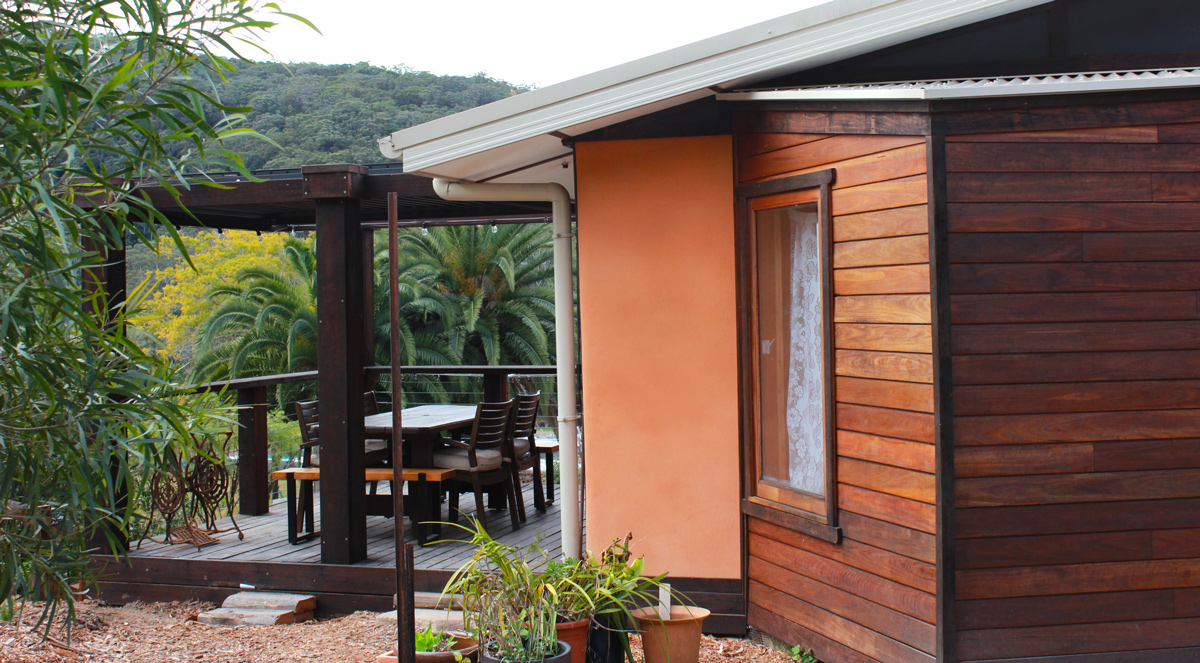
Renovation
Renovating what already exists can provide some exciting opportunities to incorporate the existing charm and endearing characteristic into a more personalized and fitting home for our clients. The adaptation and re-creation process can often result in unforeseen and rewarding outcomes. Furthermore, we believe it is often more environmentally responsible to improve what already exists or use repurposed materials and components as much as possible.
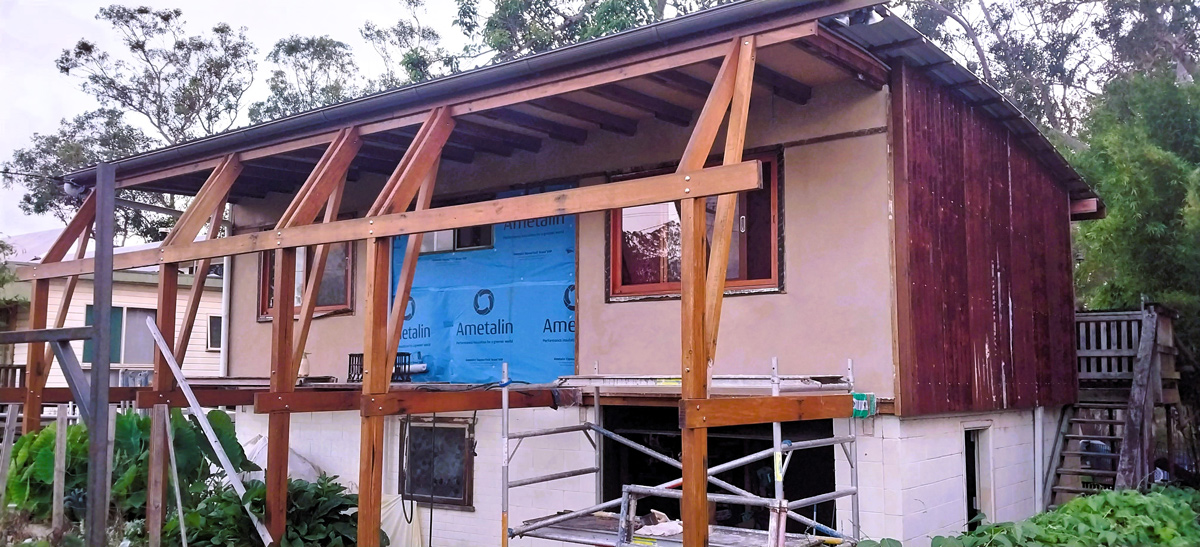
Consultation
If you are planning on designing, renovating, or building a new house we can customise a consultation service that best suits your needs. Complementing our design practice, we have a broad understanding of construction, specialising in natural building methods and working with owner builders. We would be happy to discuss options and tailor our service through the design and construction phases to best achieve your desired outcome.
If you’re a fellow design professional and have a project, or client, that is interested in including natural building in their project, we are happy to collaborate or provide consultation to the project team. Whether that be in the design, documentation or construction phases, we can bring over 15 years of experience to the project.
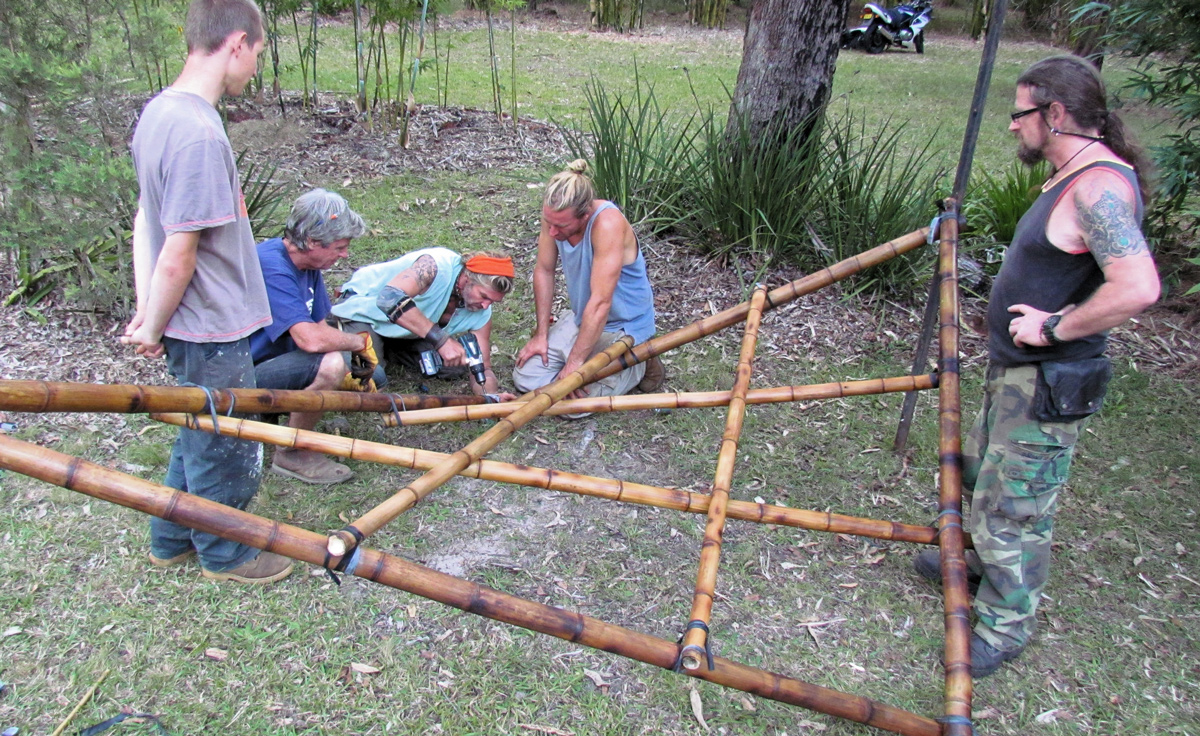
Training
We enjoy a hands-on approach running workshops or more personalized project orientated training for professionals, owner builders or the DIY enthusiast. We have over 15 years of experience in natural building techniques from thermal mass materials such as rammed earth, earth bricks and cob, to insulative materials such as hempcrete, straw bale and light straw clay. We would also like to emphasis the importance of good planning, design and detailing to ensure a lasting positive impact.
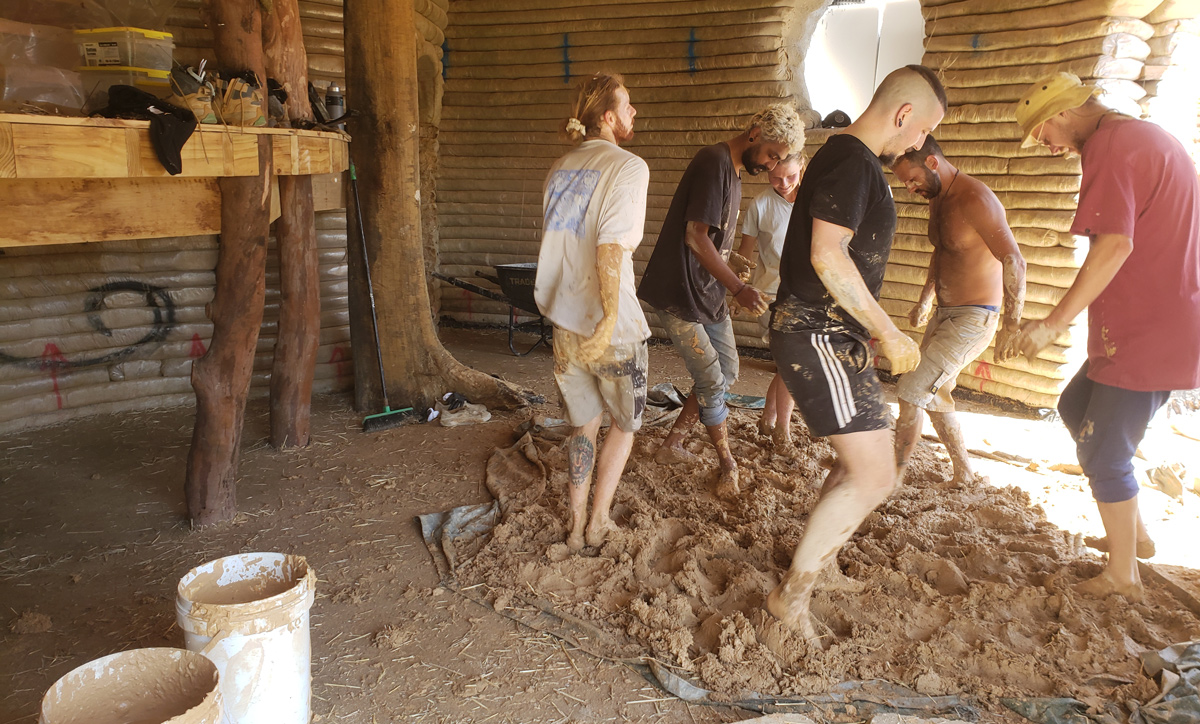
Our design process
project phases:
Great design emerges from the harmonization of numerous variables, each unique to our clients and the environments they inhabit. This philosophy dictates that no two homes or buildings should ever replicate each other. As building designers, we follow a series of stages that allow the design to grow and unfold as we layer in all the different information and discoveries. From the macro, of how the project sits within it’s environment; to the micro, of the type of screws to use in a construction detail; these phases provide a complete understanding of the project.

Pre-Design:
This stage is all about taking the first steps in getting to know you, your site and your project. Your project includes a design brief that we are happy to brainstorm and establish with you, remembering that we are here to make this whole process as easy as possible for you. Likewise with your budget, which is critical to establish, along with the brief. These will require constant review as the project progresses, to ensure we are on track to deliver both something unique and beautiful for you, and that you can afford to build.

Sketch Design:
This is an exciting moment as we start to develop conceptual ideas, that are evolving from all the information gathered. These concepts are presented by way of diagrams, sketches, drawings, and models, allowing us to visually explore and evaluate the opportunities and constraints with our clients. Given the development of the project, even at this stage, we find it’s a great opportunity to review the project brief and budget to ensure we are on track.

Design Development:
After the sketch design phase, we have a clear understanding of the project and can now work towards developing a set of drawings to seek approvals from the council and relevant authorities. The project really starts to take shape as we integrate the work of engineers, Nathers consultants and others as recommended. Finishes and fixtures will also be established during this phase, as we develop a clear understanding of how the building will look and perform. At this phase, given the level of design development, we can liaise with a cost consultant to again review the project budget and adjust as necessary.

Town Planning/ Development Application:
By coordinating the completion of all documents for submission to the council and relevant authorities we endeavor to gain development approval (DA) as soon as possible. These include our architectural drawings and plans, Basix certificate, a statement of environmental effects, and others as needed. Once all the documentation is gathered and complete, we are then able to submit to the council via the online portal.

Construction Documentation:
The design is further developed with construction details and specifications, to really understand and define how the building will be built. Upon gaining the DA, we can integrate any conditional requirements required by the council. Final revisions of engineering and other consultants will be integrated, and fixtures and finishes will be confirmed. This attention to detail and finishes will allow us to go out to tender, that is to start communications with builders, communicating to them the design intent or rather your home to be.

Contractor Selection / Tender and Construction Certificate:
This stage involves the collation and preparation of tender documents to send to selected builders for tendering. We will review tender submissions and provide recommendations to the client. Assist the client with their selection, negotiations and building contract. Once all the required documents are finalized, we will help engage a building certifier, to gain a construction certificate.
our company is a creative collective striving to create beautiful sustainable alternatives
find out what we are all about and meet our designers

